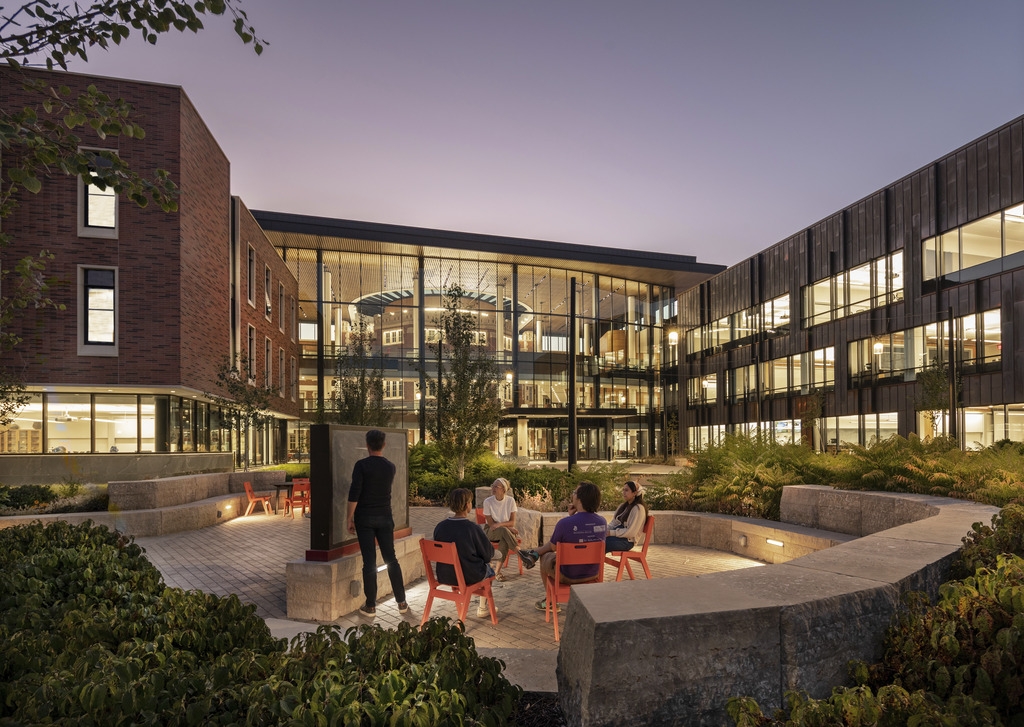Design Commercial Spaces That Drive Business
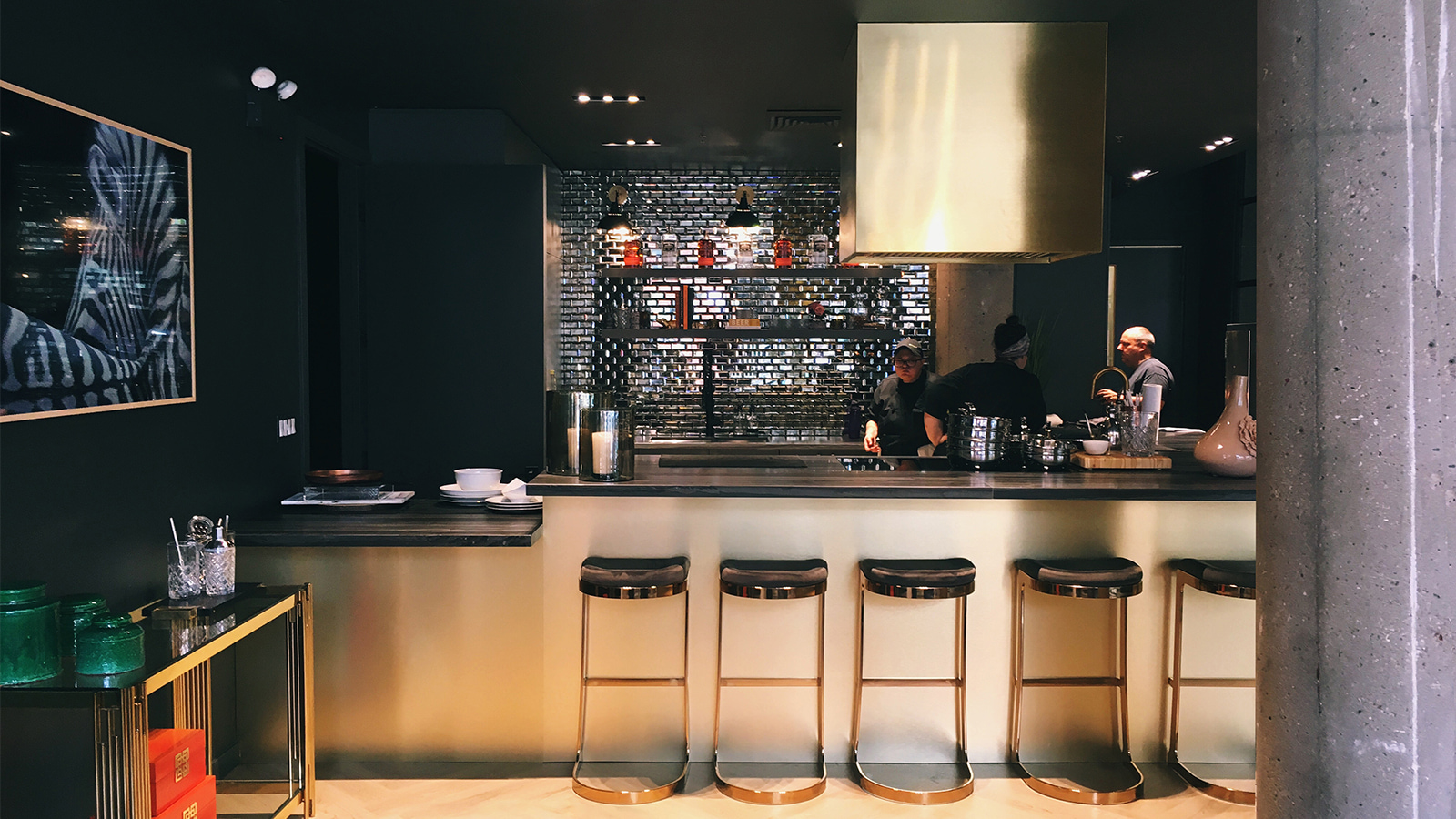
Serving great food or having unique products is only half of the equation for creating a thriving restaurant, shop, gym or third wave coffee shop; the interior build-out is a critical foundation for both operational efficiency and customer experience. A well-designed space is intuitive to navigate and provides an amazing atmosphere for both guests and the employees. It requires blending creativity, research, and practical considerations to align ambiance, functionality, and budget constraints.
Laying the Groundwork
There are a few simple steps to set up your brick and mortar commercial space for success.
Step 1: Discovery & Brand Analysis: Begin with in-depth conversations to examine business goals and identify key brand differentiators, conducting thought-provoking brainstorming sessions that establish foundations for the brand's visual representation.
Step 2: Vision Board Creation: Use what was discovered in the brand discovery and analysis phase to find examples that show the overall concept and those of key elements. Combine those into a comprehensive vision board that helps guide a visual representation for the brand identity and sets the foundation for a successful design.
Step 3: Comprehensive Floor Planning: Using the vision board as guidance, work on developing a detailed floor plan. Pay special attention to user flow (customers and all staff) while ensuring holistic consideration of back-of-house operations, storage requirements, and waste management systems.
Step 4: Spatial development: Once the floor plan identifies the best solution for all the different user groups, it is time to put together everything learned in the prior steps and have a thorough concept for the space. The floor plan is then taken into 3D, details are worked out that pull from the vision board. Some revisions to the floor plan might need to be made when viewing the plan in 3D.
Step 5: Getting it built: Once everything is set and meets the goals and aspirations, the first step to building is to go through the building permit process. Usually, an interior buildout project is one of the faster items to move through permit, but with the current building department landscape, there needs to be ample planning for delays and the extended timelines. Once the proper permits are pulled, building can begin. Some attention should be paid to what certain jurisdictions allow with some process permits being allowed to be granted earlier like demo. That can greatly help in shrinking the overall timeline.
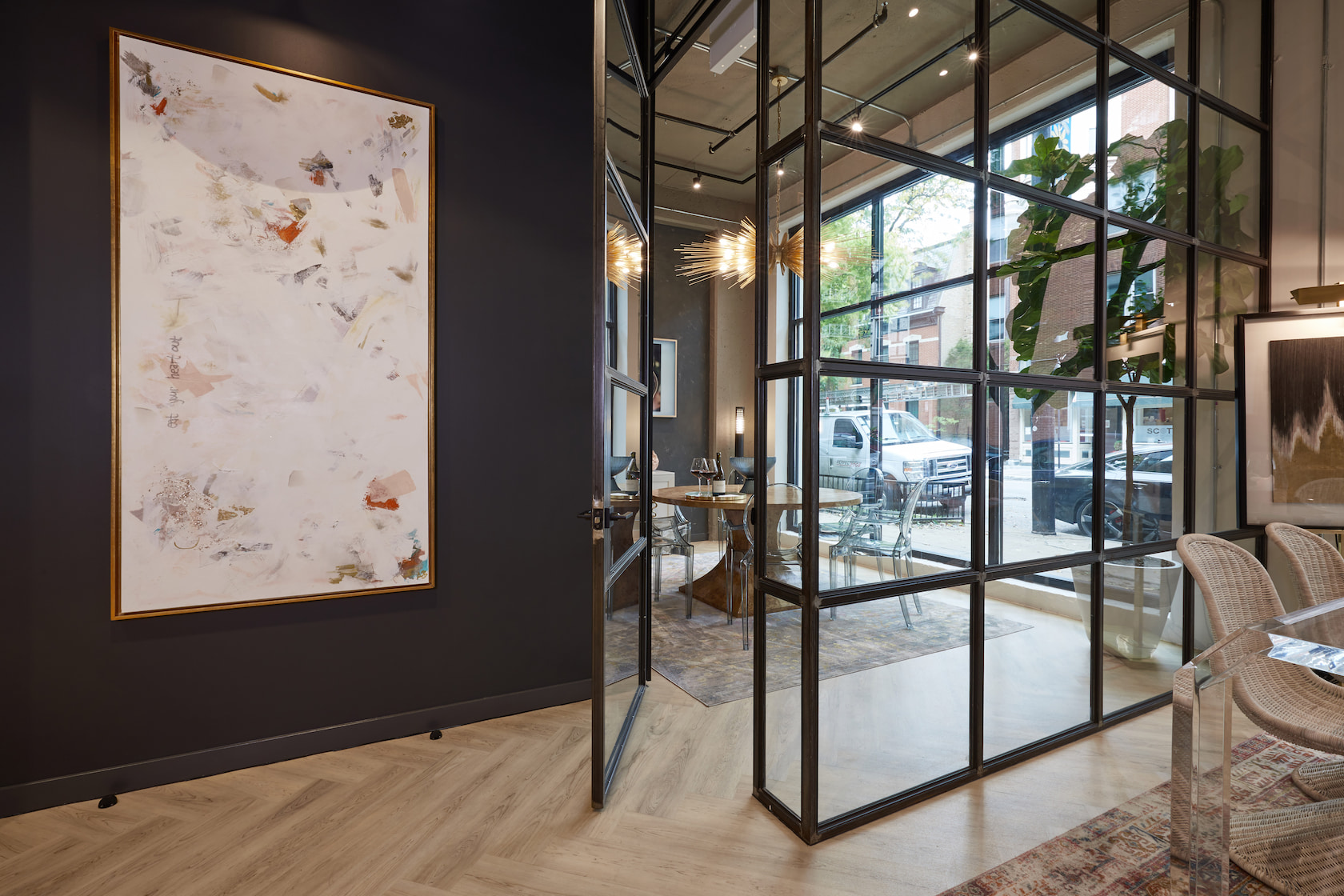
Picking the Right Neighborhood
Selecting the right neighborhood requires balancing foot traffic with community character and competition density. Sometimes looking outside of the typical locations in the RiNo, Cherry Creek, or LoDo could provide a great opportunity to become a local gem in a space that rents less than those in trendy neighborhoods. The more popular an area, the more opportunity for foot traffic there is but with the right marketing and design strategy, businesses can draw a lot of their own foot traffic. The sweet spot usually is a space that combines visible street presence, reasonable rent, and a neighborhood identity that aligns with the proposed function.
Essential Design Strategies
A poorly planned layout can lead to chaotic experiences and make it difficult to satisfy customers. Therefore, designing for natural and intuitive experiences is crucial.
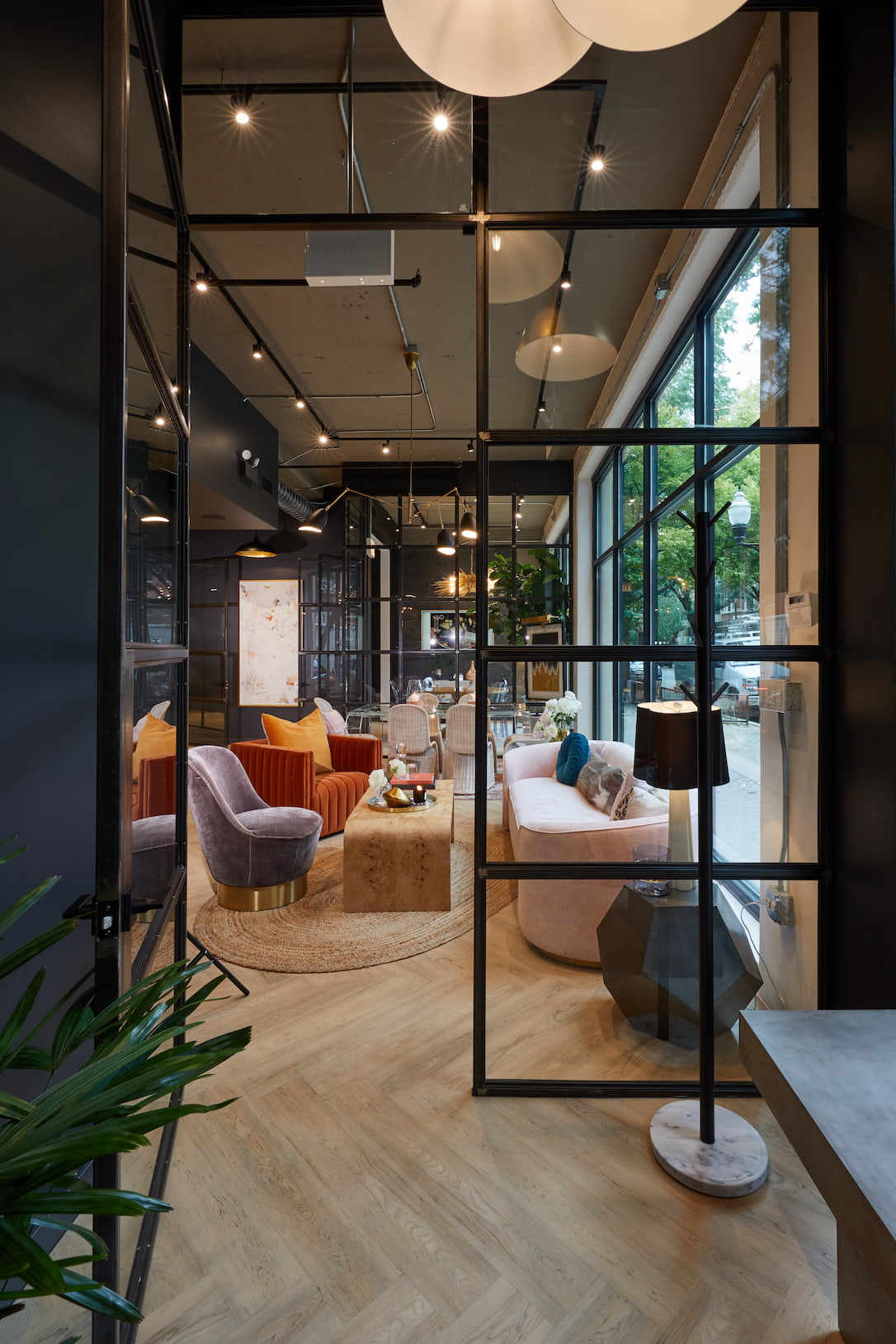
Key interior design elements and best practices include:
- Building Beautifully: Here at Land Agency, we believe that the best way to be successful is in having an easily identifiable and beautiful space. Having a unique, elegant space lets people and customers provide their own marketing for you. Thoughtful transparency helps convert casual foot traffic into customers—typically the most accessible way to gain customers.
- Clear Waiting Areas: Allocate ample space for guests waiting, perhaps a simple bench seat tucked out of the way, to prevent congestion around service areas. A well laid out space can naturally help direct people to a comfortable place for waiting.
- Strategic Counter Placement: The counter is often the first place customers head, making its placement essential. Placing it at the back draws people into the cafe, while a front placement can ease congestion but might cause traffic jams near the entrance during busy times. The counter area should also facilitate efficient transactions and communication between cashiers, baristas, and the kitchen.
- Thoughtful Seating Arrangements: Aim for a mix of table sizes and configurations. While cozy couches are inviting, single-person chairs are more space-efficient for living room-style seating. Sufficient space between tables is important to avoid guests feeling too close to each other and difficult to get up and move around.
- Noise Management: Usually overlooked but essential for comfort. Consider incorporating noise-canceling materials in ceilings or on walls, such as cork or felt boards, especially in spaces with hard surfaces like concrete.
- Kitchen and Prep Areas: Even with limited space, the kitchen must be optimized for maximum production and smooth workflow. Plan space for inventory management, ample counter space for equipment and preparation, and a designated area for dishwashing.
- Staff Areas: Include sufficient space for employee breaks and administrative tasks. A communal area for posting schedules helps keep staff organized. A break area should be large enough for staff to sit comfortably and move around.
- Restrooms: Required spaces that can really enhance the customer experience. A beautiful restroom stands out to customers and can convey quality and luxury. They are ideally located off a separate corridor to avoid interrupting service flow and provide a private feel.
- Accessibility: Designing accessible spaces is fundamental to ensuring all individuals feel welcome and is part of the requirements when building commercial spaces. This includes incorporating wide doors, wide corridors, and grab bars, countertops, as well as providing sufficient space for wheelchair movement.
- Emergency Exits: It is obligatory to map out emergency exits and ensure exit paths are clear, handle occupant loads, and are easily accessible to staff and customers. Having someone knowledgeable in navigating code will make getting a permit happen quicker.
- Quality and Health: starting out with any food-related industry can seem easy but it is not like cooking in your home kitchen. There are many facets for commercial establishments that are easily overlooked.
Navigating Financial Complexities
The financial realities of a build-out are complex and can be significantly more challenging than anticipated.
Strategies for financing and managing costs include:
- Mitigating Financial Risk Starting smaller, like with a food stand, can be a deliberate choice to minimize risk while testing concepts. Costs, especially in these uncertain times, can go up quickly, building smaller will ensure that you can get the quality that you want and not overstretch yourself.
- Understanding Financial Statements and Deal Structures A deep understanding of financial statements is crucial for making strategic decisions. Creativity in structuring deals with investors or lending institutions can provide financial flexibility. The cost of capital and its impact on the bottom line must be carefully considered, especially with the high interest rates. Giving up too much equity can feel like you've just bought yourself a job.
- Lease Negotiation Lease terms, including personal guarantees, are scary but can be negotiated. Tying the lease commencement to obtaining the Certificate of Occupancy (CO) and securing rent abatement periods can protect against costly construction delays. Negotiating a generous Tenant Improvement (TI) package can also be vital. Look into the the possibility of adding a “good guy” clause and if that is worth having a higher security deposit. Make sure that there is language in the contract that ensures non-compete and that you expressly own the concept and any intellectual property.
- Exploring Financial Resources Businesses may be able to leverage financial resources like grants from local programs to help fund storefront improvements.
Opening a brick and mortar space, especially a new build-out, requires significantly more financial knowledge than operations alone. Profit margins in the industry are slim, making sound financial decisions paramount to avoid operating from a place of desperation.
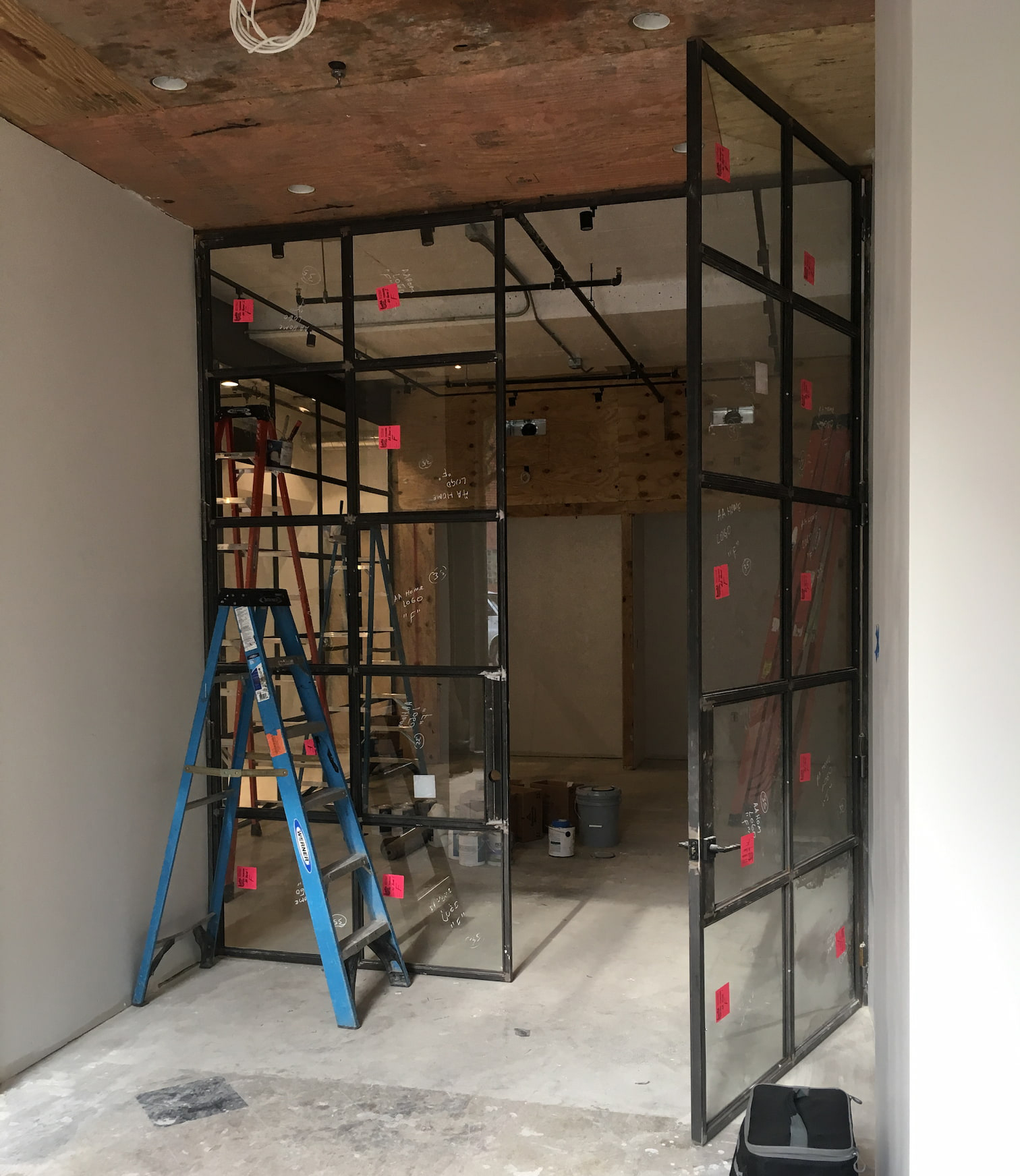
Assembling the Right Team
Navigating a commercial build-out requires a strong team. Securing the right professionals are critical. This includes:
- Designers: A phenomenal designer who understands the intricacies of build out design is paramount to your success. Reach out to Land Agency if you have any questions or need guidance.
- Contractors: Choosing good contractors is essential for ensuring a quality and smooth building process
- Attorney: Having a good attorney is critical for negotiating lease terms, understanding deal structures, and protecting yourself.


