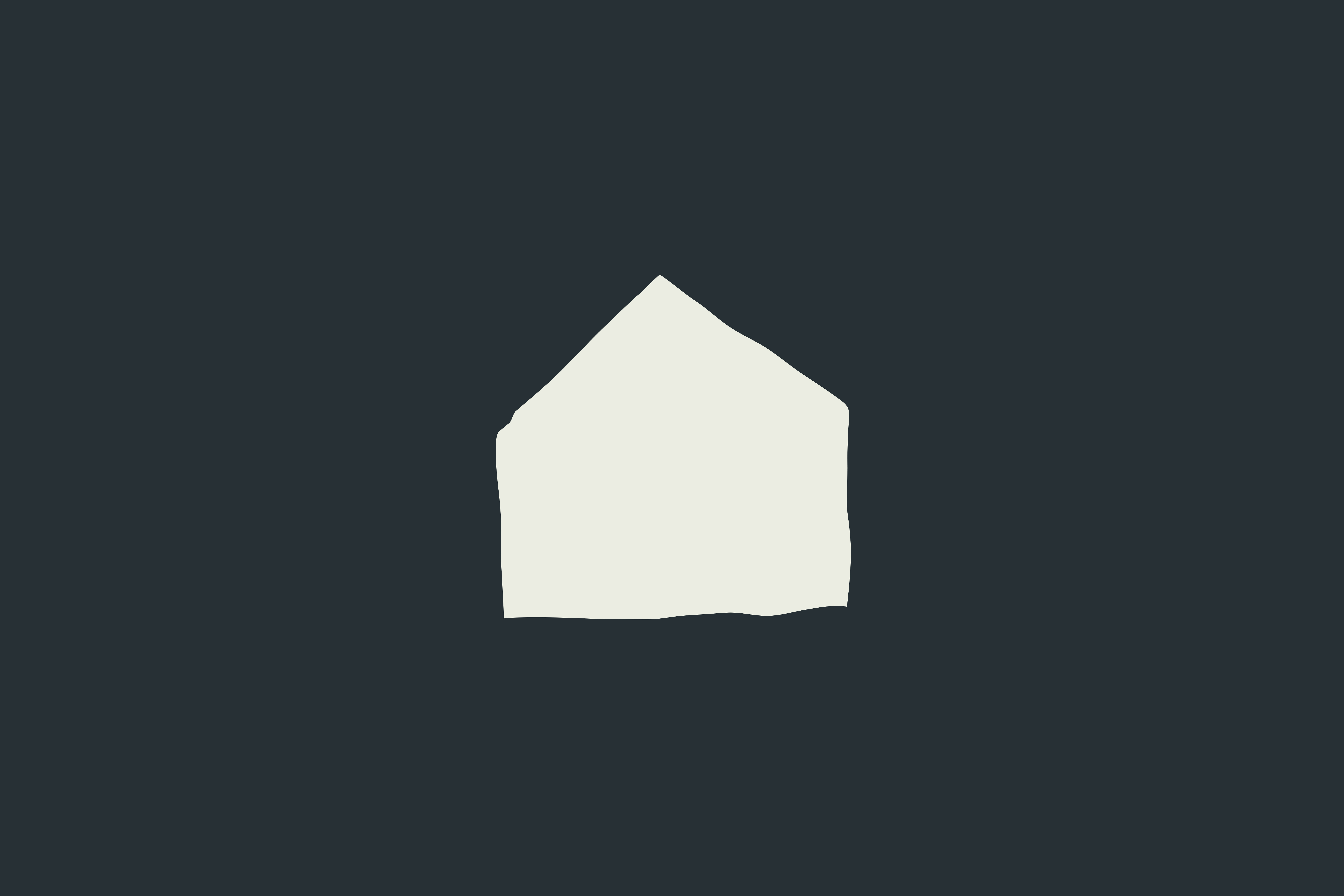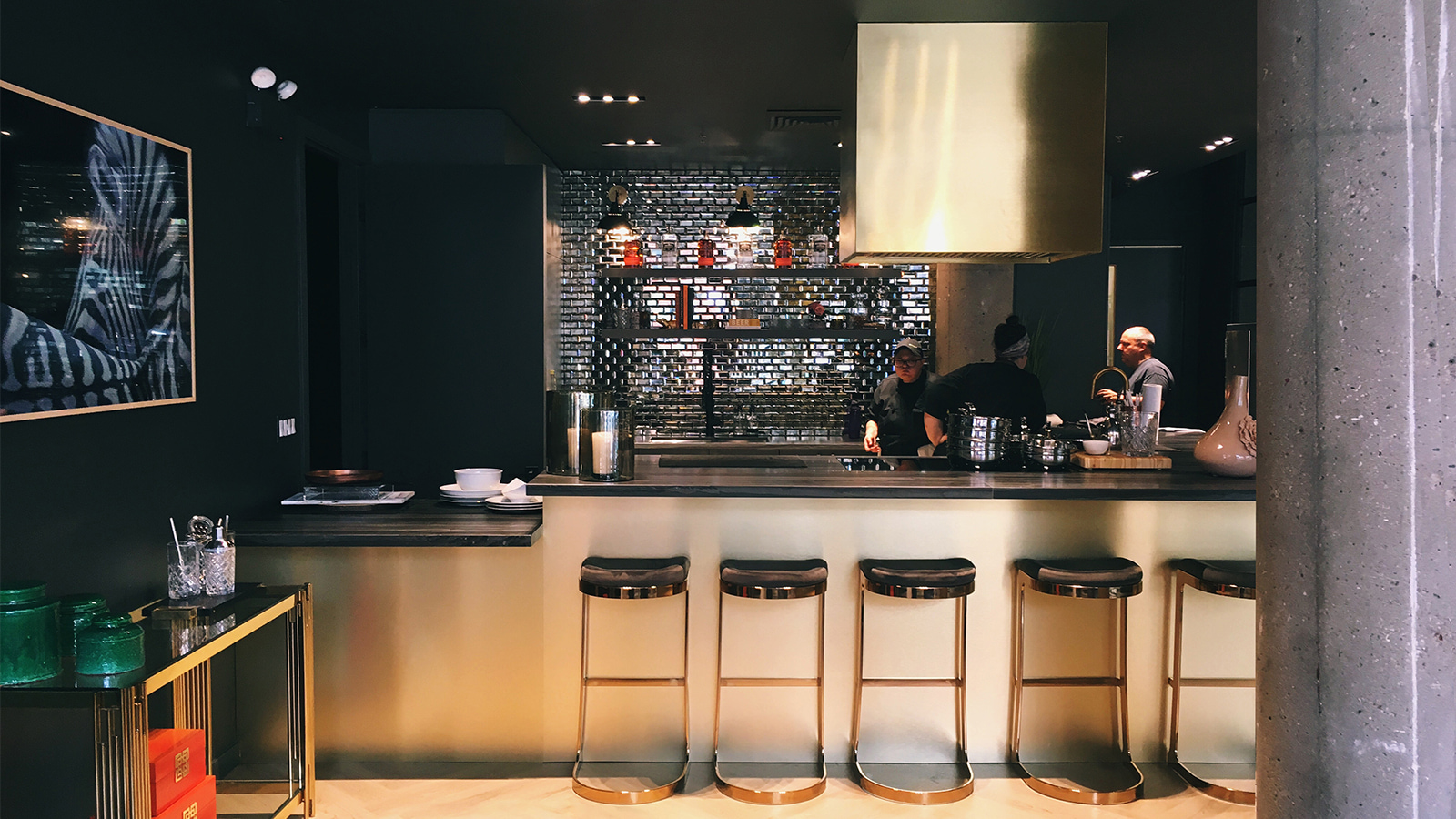Beyond Square Footage: Smart Home Design

In the competitive Denver real estate market, embracing a smaller home is becoming the reality for many. Whether you are a first-time homebuyer navigating high prices, an empty-nester looking to downsize, or someone drawn to the sustainability of less-is-more living, a smaller footprint doesn't mean sacrificing comfort or style. The key to making a modest space feel grand lies in a single principle: smart design. Square footage has come to represent a measure of a house but digging deeper, it is a flawed metric. The true measure of a home’s quality should be its functionality and ability to enhance daily life. Through thoughtful planning and innovative solutions, a smart designer can transform any modest space into a highly functional and beautiful sanctuary.
The journey to an optimized home begins not with a tape measure, but with a new mindset. It's about shifting your focus from the quantity of space to the quality of space. Instead of seeing constraints, a good designer sees opportunities to integrate solutions that make every square inch count.
The Foundation of Space: Masterful Storage Solutions
One of the most common challenges in smaller homes is the lack of storage. Without a strategic approach, clutter can quickly overwhelm a space, making it feel cramped and chaotic. This is where clever, custom storage solutions become the cornerstone of your design.
The First Step: Strategic Closet Systems A well-organized closet system can nearly double your storage capacity. Many people start with modular systems from retailers like IKEA or Elfa, which offer a great balance of affordability and customization. These are excellent starting points for organizing clothes, shoes, and accessories. However, the next level of design involves a fully integrated, custom cabinetry solution. These are not just shelves and rods; they are custom systems built to your exact specifications, utilizing every available inch from floor to ceiling. A beautifully designed custom cabinet system can seamlessly blend into your home's aesthetic, providing a hidden, clutter-free haven and transform a bland room into something high end looking.
Beyond the Closet: Built-in and Multifunctional Elements A truly successful small home design extends beyond the traditional closet. It incorporates storage and functionality directly into the architecture of the house itself. A beautiful built-in window seat in your living room can not only provide a cozy reading nook but also hides storage drawers underneath. A custom entertainment center can conceal electronics while serving as the room's main focal point.
In the bedroom, a Murphy bed is the quintessential example of multifunctional furniture. These clever wall beds can be folded away to free up floor space during the day, transforming the room from a private sleeping area to a home office or yoga studio. At Land Agency, we've designed beautiful, custom cabinetry throughout a home that adds a statement piece and much needed storage.
Rethinking Your Floor Plan
While storage is critical, sometimes taking a look at the floor plan is necessary to ensure rooms are optimally laid out. Reconfiguring an area can vastly improve the home’s flow and reallocate space without adding a single square foot.
Open Living and Defined Zones: An open floor plan is a popular choice for small home living because it minimizes barriers, allowing light to travel freely and making the space feel larger. However, an open plan doesn't have to be a formless warehouse. A skilled designer can use subtle design strategies to create defined "zones". This can be achieved with variations in ceiling height, carefully placed furniture, or using different flooring materials to delineate the living, dining, and kitchen areas. A half-wall with a built-in bookshelf, for example, can separate a workspace from the main living area without making the space feel closed off.
Verticality and Light: Another powerful tool in custom home design is the strategic use of vertical space and natural light. High ceilings, when possible, draw the eye upward, creating a sense of grandeur. Similarly, tall, expansive windows not only flood a home with natural light but also blur the lines between the indoors and outdoors, visually extending the living space into your backyard or patio. Light-colored walls, floors, and textiles further enhance this effect, making a small room feel airy and bright.
Small Homes, Big Potential: ADUs
The principles of small home design are particularly relevant to the growing popularity of Accessory Dwelling Units (ADUs). As Denver continues to address housing needs, ADUs are becoming a viable option for homeowners looking to add rental income or create space for aging family members. Designing an ADU requires an intimate understanding of smart space utilization, from maximizing a compact kitchen to creating a functional, private living area in a small footprint.
Professional designers experienced with utilizing these compact spaces can often identify opportunities for storage and functionality that homeowners might miss. They understand the intricacies of building codes, the importance of efficient mechanical systems, and how to create a design that complements the main house while still feeling unique and independent.
The True Value of Expert Design
Many people might think it would be silly for a smaller home to need expert design advice, but having a professional come up with thoughtful solutions can be transformative. We specialize in seeing the hidden potential within a space. We can provide a fresh perspective, identifying opportunities for custom built-ins, strategic layouts, and a cohesive design that a homeowner may not have considered. We work with you to understand your lifestyle and values, ensuring that the final design is not just a collection of clever tricks but a truly personalized and beautiful home.
The bottom line? Whether you're building a new ADU or renovating an existing home, the principles are the same: smart design, intentional living, and the realization that sometimes, less square footage leads to more life. If you're ready to unlock the full potential of a smaller home in the Denver area, contact us today to schedule a free consultation and see how we can craft a beautiful custom home together.



