AIRY LOFT
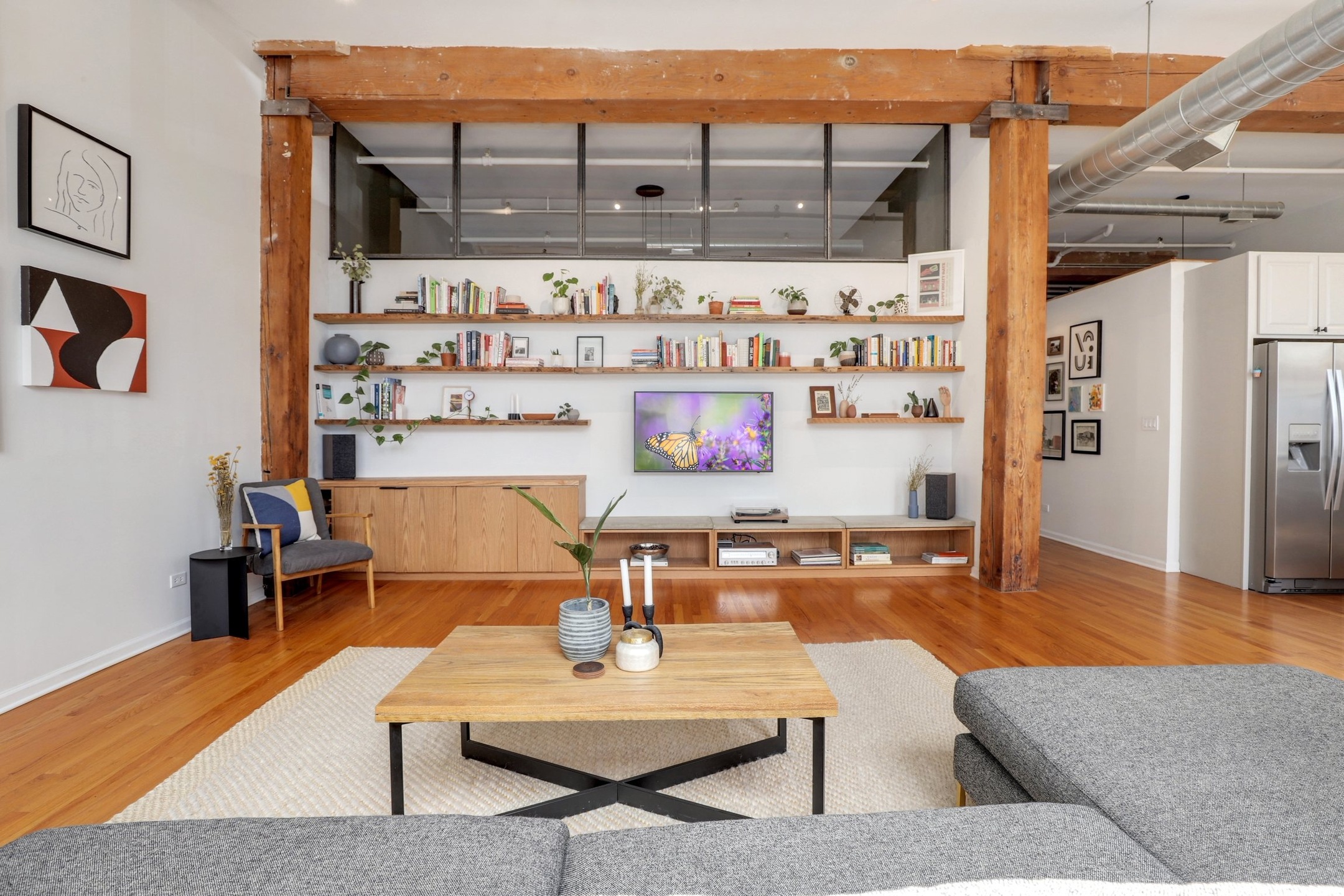
Creating an Airy Loft
Logan Square is a dynamic and fun neighborhood. Some of the best restaurants in Chicago like Daisies, Lulu Cafe, and Ramen Wasabi call Logan Square home. The creative energy that flows through the neighborhood makes it a great place for creative adaptive reuse projects. Land Agency worked hard to take a dark cavernous condo in one of the many old factories and turn it into an airy loft. With the transformation, an elegant and inviting living space was crafted and the perfect work from home spot was created. The carefully designed renovation had a few creative interventions that really improved the unit.
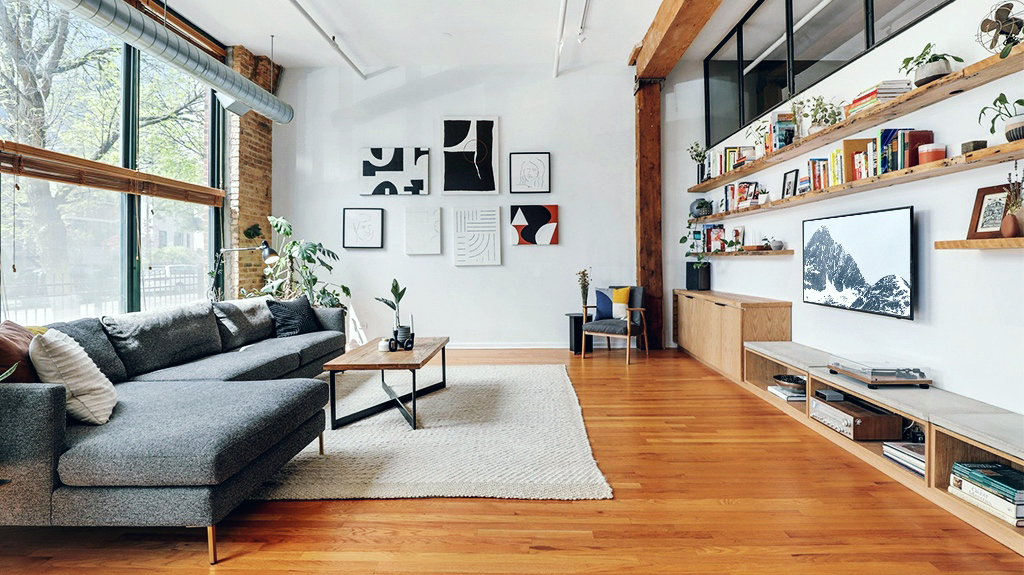
Expansive Spaces
Upon entering the loft, one is immediately struck with the large span of floor to ceiling windows that perfectly frame the picturesque view of the tree-lined street right outside. Exposed brick walls and timber beams from the original factory provide a rich historic backdrop for the renovation. The south-facing windows flood the entire loft with dapples of light and draw people into the massive volume of space that makes up the kitchen, dining, and living room.
With tall 14 foot ceilings, the walls of the living area provide the perfect space for an impressive art gallery. Working with such a large volume of space, furniture had to be carefully selected to ensure proper scale and fit for the room. After an extensive search, Jayson’s Home had the perfect sectional for the living room and provided the keystone for everything else in the room.
Building on the Historic Charm
The existing loft layout is a unique product of Chicago’s build code. Bedrooms were pulled into the center of the loft and suffered from not getting any natural light. To address this issue, a large clerestory window span was introduced. With the introduction of handcrafted industrial steel windows in between the bedroom and living room, light from the large exterior windows pours into the bedroom during the day and a soft backlight can be provided to the living room during the night. With careful detailing, all of the parts for the window were sourced locally and picked up directly from the fabricator.
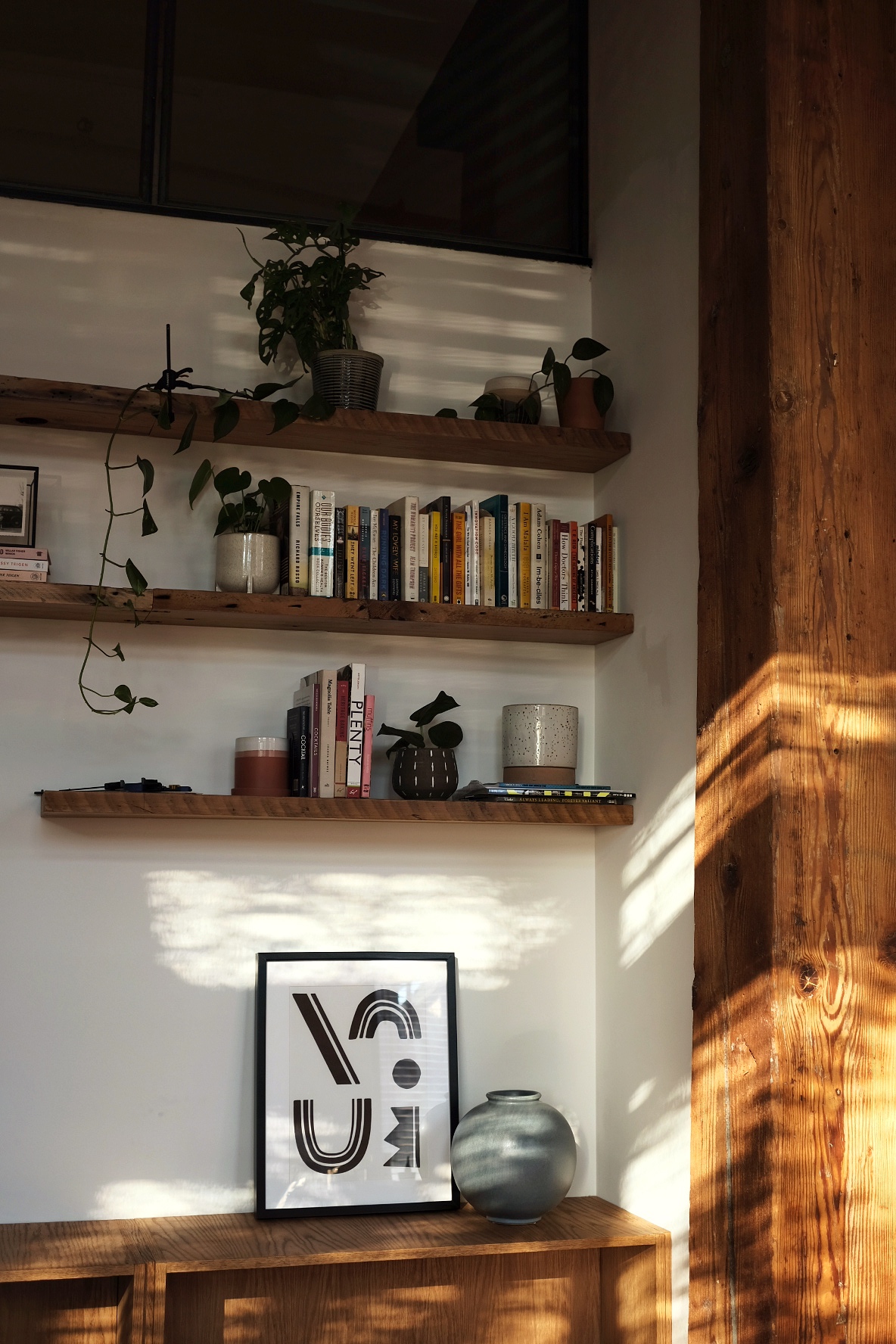
A Reclaimed Feature Wall
Another striking feature of the renovation is the built in shelving and cabinets below the clerestory window in the living room. The shelving doubles as a place for the extensive book collection and as a display for objects collected from an array of places during travels. The shelves themselves were sourced from reclaimed wood that had a previous life in another Chicago building. Great Lakes Yard had the perfect old growth lumber for the shelves. The wood for the shelves was cleaned up a little and then lightly sealed.
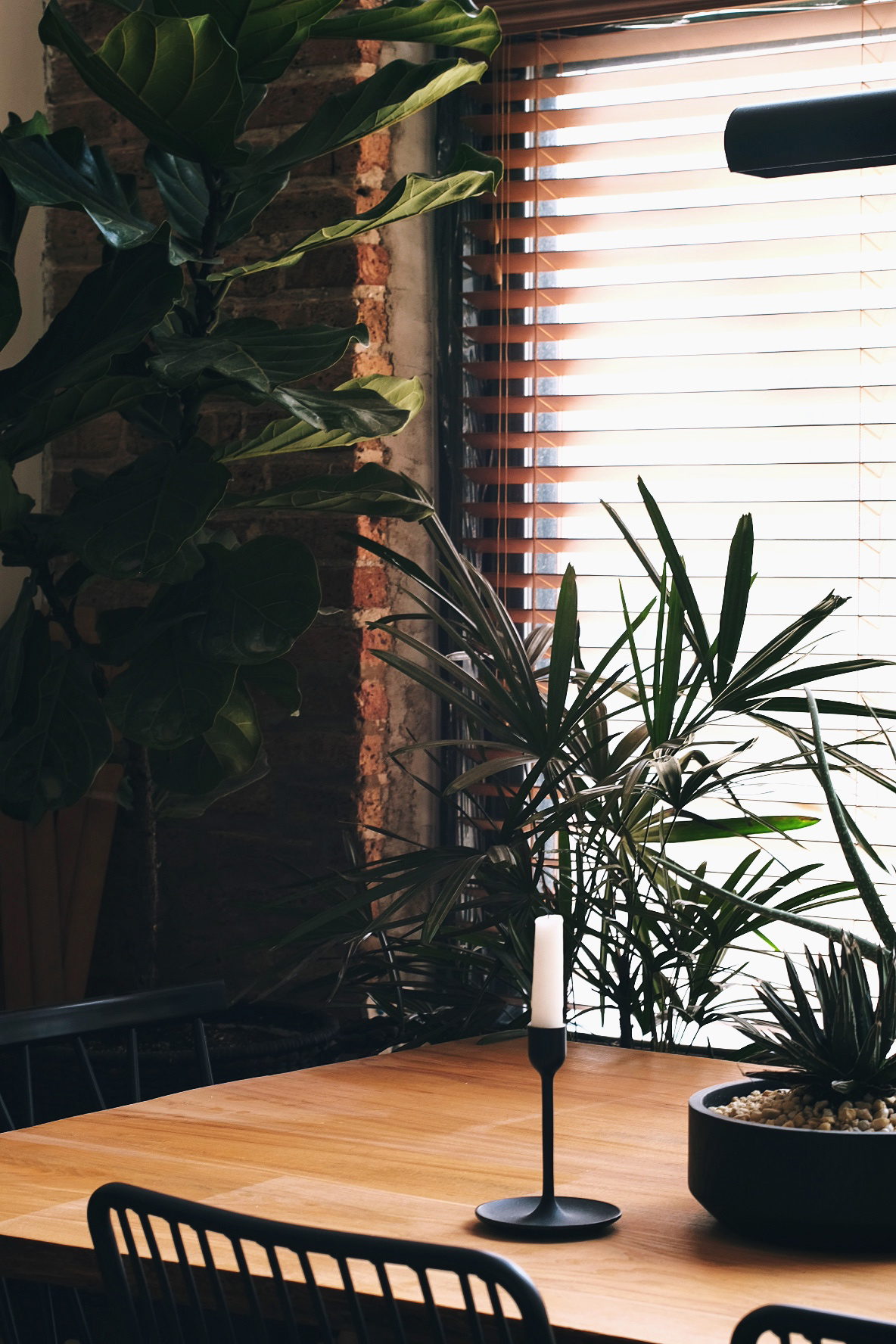
Renovating on a Shoe-string budget
The open living area encompasses a kitchen that needed some minor upgrades to enhance its visible role in the space. Since the budget was tight, the interventions were crafted to provide the most value for their cost. The first move was to paint the mdf-wrapped faux dark wood cabinets. The lighter color made the space feel light and airy instead of being a hard dark contrast. The original dated beige backsplash was removed and replaced with subway tile. At a very affordable cost per square foot, the tile was carefully paired with a grout color to pay homage to the other tile found throughout the old factory.

Work-Life Integration
An important part of crafting the perfect home is to tailor the house to modern life and with some families, that means catering to work-life balance. Tucked around the corner from the living area, the guest bedroom was converted into a flexible space. Floating along the wall was a desk made as an Ikea hack. Another custom piece that was created from the room was a 3D Printed wall sconce.
Guests occasionally stay on the weekend and so being able to utilize a private space for meetings and getting work done was essential. Working from home sometimes causes blurring the lines between work and life and so having a nexus for work to be able to close the door and walk away is important.
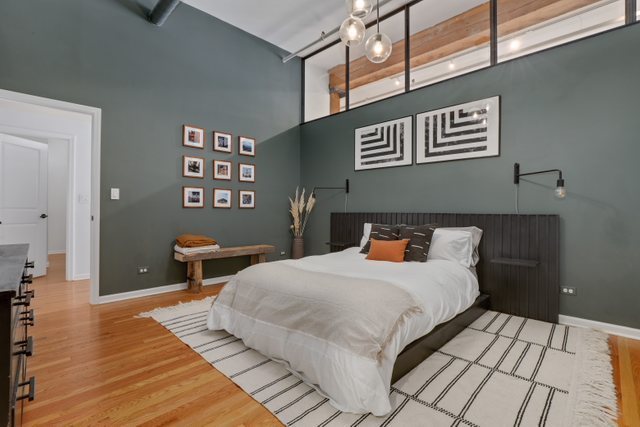
Sanctuary in the City
The primary bedroom forms a tranquil sleeping area. Soft, pewter green tones and a fluffy down duvet create a cocoon-like atmosphere, offering respite from the bustle outside. Another custom piece of furniture for the renovation was a platform bed. The bed floats in the room, horizontally complimenting the large space. The closets run along the far wall and provide an immense amount of closet footage. Organization is a breeze with everything within an arm’s reach.
This loft stands as a brilliant example of adaptive reuse, sustainable practices, and proving that with vision and skill, any space can be transformed into a sophisticated, highly functional place to thrive. The renovation not only preserves a piece of Chicago's architectural heritage but provides an example of how a beautifully crafted space can be done on a tight budget.
